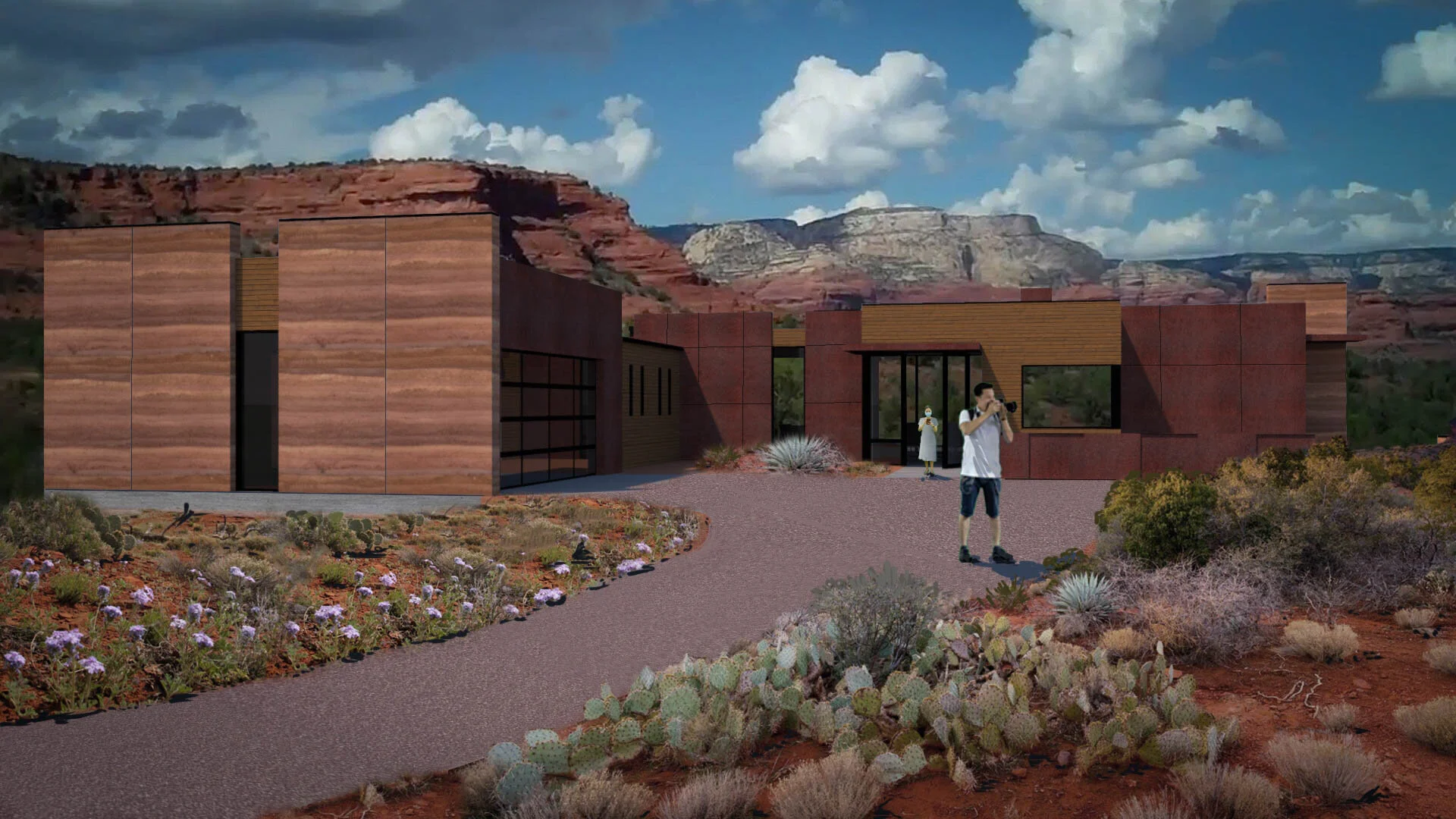








Aerie 24 - Sedona AZ
Aerie 24 is a custom residence located in the secluded Aerie subdivision, in Sedona AZ. The home’s exterior aesthetic takes its cues from a 1000 sq. ft. award-winning building on the property called “ The Perch,” designed by Andy Byrnes of the Construction Zone. Acting as the subdivision sales office for years, we will now convert The Perch to a guest house for Aerie 24.
Aerie 24 embraces the red rock views by using large floor to ceiling glass. Opening the sliding doors allows the living area to seamlessly flow outside to the lap loop and recessed hot tub. Large rammed earth walls cultivated from the site connect the home to its location and the original sales office.
